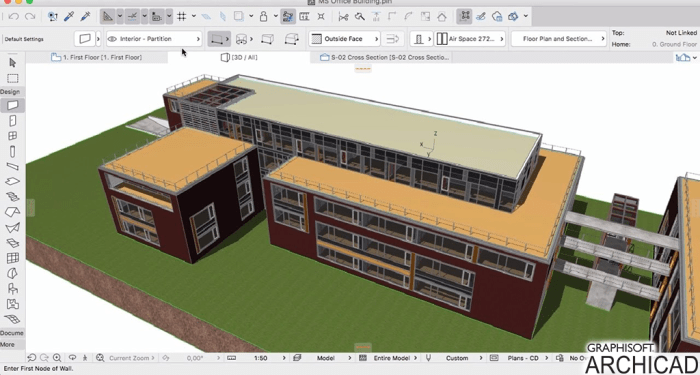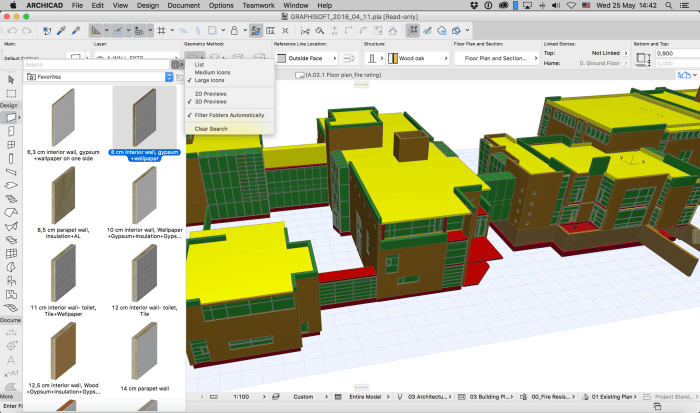Exploring the World of ArchiCAD
ArchiCAD, a powerful tool in the realm of architecture and design, has a rich history and a plethora of features that set it apart. This article delves into the various aspects of ArchiCAD, from its inception to its significance in the industry.
Read on to uncover the secrets behind this innovative software and how it has revolutionized the way architects and designers bring their visions to life.
Introduction to ArchiCAD
ArchiCAD, developed by Graphisoft, is a powerful Building Information Modeling (BIM) software that has revolutionized the way architects and designers create, collaborate, and communicate their design ideas.
History of ArchiCAD
ArchiCAD was first released in 1987 as the first BIM software for personal computers. This pioneering software allowed architects to design in three dimensions and automate the documentation process, significantly improving efficiency and accuracy in architectural design.
Purpose and Main Features of ArchiCAD
ArchiCAD's main purpose is to enable architects to create detailed 3D models of buildings and structures, allowing for better visualization and coordination of design elements. Some key features include:
- Intelligent Building Materials: ArchiCAD allows users to assign real-world materials to elements in the model, providing accurate representations of the final building.
- Parametric Components: Users can create parametric objects that can be easily modified and updated throughout the design process.
- Team Collaboration: ArchiCAD facilitates collaboration among team members through its cloud-based BIMx platform, allowing for easy sharing and viewing of design models.
Significance of ArchiCAD in Architecture and Design
ArchiCAD has had a significant impact on the field of architecture and design by streamlining the design process, improving communication among project stakeholders, and enhancing the overall quality of architectural projects. Its innovative features and user-friendly interface have made it a go-to software for architects looking to create cutting-edge designs efficiently.
Getting Started with ArchiCAD
To begin using ArchiCAD efficiently, it is essential to understand the installation process, user interface, and basic tools available in the software. Below is a step-by-step guide to help you get started with ArchiCAD.
Installing ArchiCAD
Installing ArchiCAD on your computer is a straightforward process. Follow these steps:
- Download the ArchiCAD software from the official website.
- Run the installer and follow the on-screen instructions to complete the installation process.
- Once installed, launch ArchiCAD and enter your license key to activate the software.
- You are now ready to start using ArchiCAD for your architectural design projects.
User Interface and Basic Tools
ArchiCAD's user interface may seem overwhelming at first, but with practice, you will find it intuitive to navigate. Here are some key components of the user interface and basic tools:
- The Project Map: Provides an overview of your project and allows you to navigate between different views.
- The Toolbox: Contains essential tools for creating and editing elements in your project.
- The Navigator: Helps you manage project views, layouts, and settings efficiently.
- The Info Box: Displays properties and settings of selected elements for easy customization.
- The Tool Settings Dialog: Allows you to adjust tool settings and properties for precise design work.
Tips for Beginners
For beginners using ArchiCAD, here are some tips to help you navigate and use the software efficiently:
- Take advantage of online tutorials and resources to learn about ArchiCAD's features and functionalities.
- Practice using basic tools such as walls, doors, and windows to familiarize yourself with the software.
- Organize your project using the Project Map to easily switch between different views and layouts.
- Customize tool settings in the Tool Settings Dialog to achieve the desired design outcomes.
- Use keyboard shortcuts to speed up your workflow and increase productivity while working in ArchiCAD.
Creating Designs in ArchiCAD

Creating designs in ArchiCAD involves a combination of 2D drawings and 3D modeling techniques, along with incorporating textures, materials, and lighting effects to bring your designs to life.
Creating 2D Drawings in ArchiCAD
To create 2D drawings in ArchiCAD, you can utilize tools such as the Line, Arc, Rectangle, and Polygon tools to sketch out the floor plans, elevations, and sections of your building design. These tools allow you to accurately represent the dimensions and layout of the different spaces within your project.
Developing 3D Models in ArchiCAD
When it comes to developing 3D models in ArchiCAD, you can use tools like the Wall, Slab, Roof, and Window tools to create the structural elements of your building. By extruding these elements and manipulating their properties, you can generate a 3D representation of your design that provides a realistic visualisation of the final product.
Incorporating Textures, Materials, and Lighting Effects
To enhance the visual appeal of your designs, ArchiCAD offers a wide range of textures, materials, and lighting effects that can be applied to your 3D models. You can experiment with different finishes, colors, and lighting schemes to create a more immersive and realistic representation of your project.
By adjusting the settings and properties of these elements, you can achieve the desired aesthetic and atmosphere for your design.
Collaboration and Sharing in ArchiCAD

Collaboration and sharing are essential components when working on team projects in ArchiCAD. The software offers various features that enable seamless teamwork and efficient sharing of design files.
Collaborative Features in ArchiCAD
- Teamwork: ArchiCAD's Teamwork feature allows multiple users to work on the same project simultaneously, facilitating real-time collaboration.
- Worksharing: Users can divide tasks, assign roles, and track changes within the project, ensuring a systematic approach to teamwork.
- Cloud Integration: ArchiCAD offers cloud-based platforms for easy file sharing and access, enhancing communication and data management among team members.
Sharing and Exporting ArchiCAD Files
- File Compatibility: ArchiCAD allows users to export files in various formats such as DWG, PDF, and IFC, ensuring compatibility with other software used in the architectural industry.
- Sharing Options: Users can share project files via email, cloud storage services, or collaborative platforms, enabling seamless communication and feedback exchange.
- BIM Collaboration Format (BCF): ArchiCAD supports the BCF format for issue tracking and communication, streamlining the coordination process within the team.
Communication and Coordination in Team Settings
- Clear Communication: Effective communication is crucial when working in a team setting with ArchiCAD. Regular updates, meetings, and feedback sessions help maintain clarity and alignment among team members.
- Coordination of Tasks: Proper coordination of tasks, deadlines, and responsibilities ensures a smooth workflow and prevents conflicts or duplications within the project.
- Revision Control: ArchiCAD offers version control features to track revisions, changes, and updates made by team members, promoting accountability and transparency in the design process.
Ending Remarks
As we come to the end of this exploration into ArchiCAD, it's clear that this software is more than just a tool—it's a gateway to creativity and collaboration in the world of architecture. Dive into ArchiCAD and unlock a world of endless possibilities for your design projects.
Questions and Answers
How long has ArchiCAD been around?
ArchiCAD was first released in 1987, making it one of the pioneering architectural design software in the industry.
Can ArchiCAD files be shared with other software?
Yes, ArchiCAD allows for easy sharing and exporting of files in formats compatible with other design software.
What are some key features that make ArchiCAD stand out?
ArchiCAD is known for its BIM capabilities, intuitive user interface, and advanced 3D modeling tools that streamline the design process.
Is ArchiCAD suitable for beginners?
While ArchiCAD offers powerful features, beginners can easily navigate the software with the help of tutorials and guides.