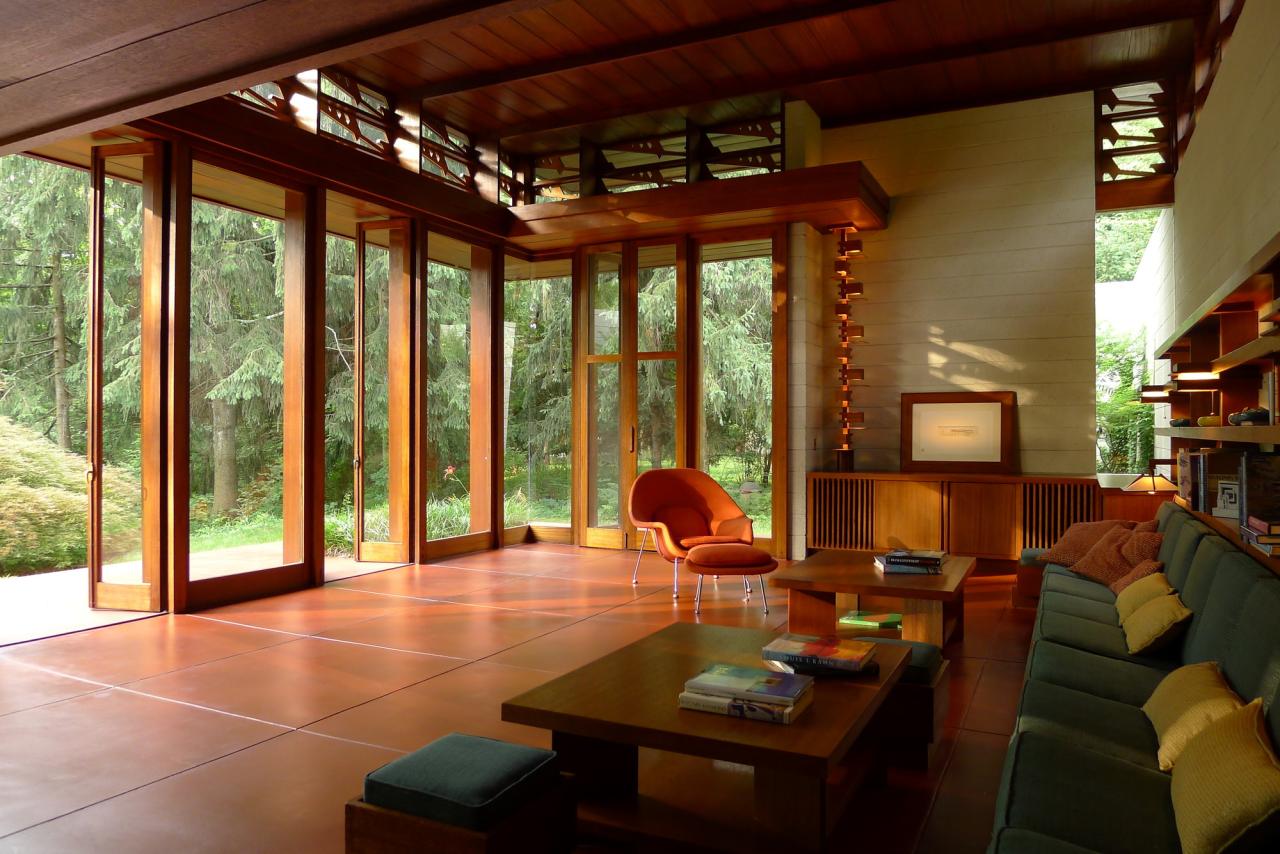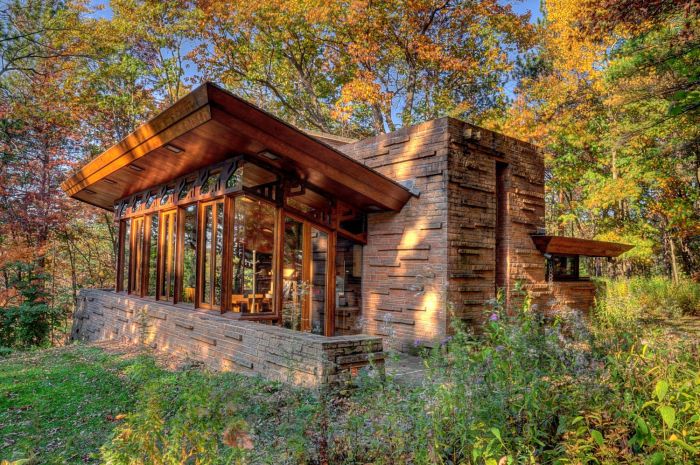Exploring Frank Lloyd Wright Houses: A Dive into Architectural Brilliance
Embark on a journey through the captivating world of Frank Lloyd Wright houses, where architectural innovation meets breathtaking design. From the harmonious blend of nature to the unique features that define his creations, this topic delves deep into the essence of Wright's architectural marvels.
Providing insights into iconic houses, materials used, preservation efforts, and the lasting influence on modern architecture, this exploration promises a rich and enlightening experience for enthusiasts of design and history alike.
Overview of Frank Lloyd Wright Houses
Frank Lloyd Wright, an iconic American architect, is known for his unique architectural style that blends seamlessly with nature. His houses are characterized by horizontal lines, flat roofs, open floor plans, and an integration of indoor and outdoor spaces.
Architectural Style
Frank Lloyd Wright's architectural style is often referred to as organic architecture, where buildings are in harmony with their environment. He believed in designing structures that complemented the natural surroundings rather than dominating them.
Influence of Nature
Nature played a significant role in inspiring Wright's designs. He often incorporated elements like natural light, water features, and expansive windows to bring the outdoors inside. Wright believed that connecting with nature was essential for human well-being.
Key Features
- Horizontal lines and flat roofs
- Open floor plans with flowing spaces
- Integration of indoor and outdoor areas
- Use of natural materials like wood and stone
- Emphasis on geometric shapes and clean lines
Iconic Frank Lloyd Wright Houses
Frank Lloyd Wright is known for designing some of the most iconic and innovative houses in architectural history. These houses not only showcase his unique design style but also revolutionized the way we think about residential architecture.
Fallingwater
Fallingwater, located in Pennsylvania, is perhaps one of Frank Lloyd Wright's most famous works. Built over a waterfall, this house seamlessly blends with its natural surroundings, showcasing Wright's philosophy of organic architecture. The cantilevered design and use of local materials make Fallingwater a true masterpiece of modern architecture.
Robie House
The Robie House in Chicago is another iconic design by Frank Lloyd Wright. Known for its horizontal lines, overhanging eaves, and open floor plan, the Robie House is considered a prime example of the Prairie School architectural style. The house's long, low profile and integration with the landscape set a new standard for residential design.
Taliesin West
Taliesin West, located in Arizona, served as Frank Lloyd Wright's winter home and studio. This desert masterpiece incorporates natural materials, like local stone and redwood, while also embracing the rugged terrain of the Sonoran Desert. The use of open spaces, angled walls, and flat roofs demonstrates Wright's ability to create harmony between architecture and nature.
Unity Temple
Unity Temple, located in Illinois, is a prime example of Frank Lloyd Wright's innovative approach to religious architecture. Designed for the Unitarian Universalist congregation, the temple features geometric patterns, skylights, and stained glass windows that create a sense of spiritual tranquility.
The use of concrete and innovative lighting solutions make Unity Temple a groundbreaking design in the history of religious architecture.
Materials and Construction Techniques
Frank Lloyd Wright's houses are known for their innovative use of materials and construction techniques that have contributed to their unique aesthetic and functionality.
Materials
Wright often used natural materials such as stone, wood, and brick in his designs. He believed in incorporating the natural environment into his architecture, blurring the lines between indoor and outdoor spaces. This emphasis on organic materials created a sense of harmony with the surroundings.
Construction Techniques
- Wright pioneered the use of cantilevered construction, where horizontal beams are supported only at one end. This allowed for large overhanging roofs and open floor plans, creating a sense of spaciousness and freedom.
- He also utilized open floor plans and flowing spaces, breaking away from traditional compartmentalized rooms. This innovative approach to spatial design revolutionized the way people interacted with their living spaces.
- Wright's houses often featured intricate geometric patterns and innovative structural systems, showcasing his attention to detail and craftsmanship. The use of geometric shapes and patterns added a modern touch to his designs, setting them apart from traditional architecture.
Preservation and Restoration
Preserving Frank Lloyd Wright houses presents a unique set of challenges due to their age, architectural complexity, and the need to balance historical accuracy with modern living standards. These iconic structures require ongoing maintenance and restoration efforts to ensure they remain intact for future generations to appreciate
Challenges in Preservation
- Original Materials: Finding authentic materials that match the original design can be difficult, as many of them are no longer in production.
- Structural Integrity: Ensuring that the structural integrity of the house is maintained while making necessary repairs or updates.
- Cost: Restoration projects can be costly due to the specialized labor and materials required.
- Zoning Regulations: Adhering to modern building codes and zoning regulations while preserving the historical integrity of the house.
Restoration Projects
- Taliesin West: The iconic winter home of Frank Lloyd Wright in Arizona has undergone multiple restoration projects to preserve its original design and features.
- Fallingwater: This masterpiece in Pennsylvania has also undergone extensive restoration to address structural issues and preserve its architectural significance.
- Robie House: Located in Chicago, the Robie House has been meticulously restored to its original Prairie School style by the Frank Lloyd Wright Trust.
Importance of Preservation
- Historical Significance: Frank Lloyd Wright houses are not just architectural marvels but also historical landmarks that showcase the evolution of American design.
- Educational Value: Preserving these houses allows future generations to study and appreciate Wright's innovative design principles and techniques.
- Cultural Heritage: These houses are a testament to the rich architectural heritage of the United States and must be safeguarded for cultural posterity.
Influence on Modern Architecture

Frank Lloyd Wright's designs have had a profound impact on modern architecture, shaping the way buildings are conceptualized and constructed. His innovative approach to blending nature with the built environment continues to inspire architects around the world.
Legacy of Organic Architecture
Wright's principles of organic architecture, which emphasize harmony between the structure and its surroundings, are still highly relevant today. His use of natural materials, open floor plans, and integration of indoor and outdoor spaces have become key elements in contemporary architectural design.
Innovative Structural Techniques
Wright's pioneering use of new construction techniques, such as cantilevered roofs and open-plan layouts, have been adopted by modern architects seeking to create dynamic and visually striking buildings. His innovative structural solutions continue to influence the way buildings are designed and constructed.
Sustainability and Environmental Consciousness
Wright's focus on sustainability and environmental consciousness in his designs is more relevant than ever in the face of climate change. His use of passive solar design, natural ventilation, and efficient use of materials serve as a blueprint for contemporary architects looking to create environmentally friendly buildings.
Final Thoughts

In conclusion, Frank Lloyd Wright houses stand as timeless testaments to a visionary architect whose legacy continues to inspire and awe. As we reflect on the significance of his work and the challenges of preservation, it becomes clear that these architectural gems are not just structures but living pieces of history that deserve our admiration and protection.
Helpful Answers
What materials were commonly used in Frank Lloyd Wright's house designs?
Frank Lloyd Wright often used natural materials like stone, wood, and glass in his house designs to create a seamless connection between the structure and its surroundings.
Which famous Frank Lloyd Wright houses are known for their unique design elements?
Houses like Fallingwater and the Guggenheim Museum showcase Wright's innovative design elements, such as cantilevered structures and organic integration with the environment.
How do Frank Lloyd Wright's principles continue to influence modern architecture?
Wright's emphasis on organic architecture, harmony with nature, and open floor plans still inspire contemporary architects in creating sustainable, functional, and visually stunning buildings.